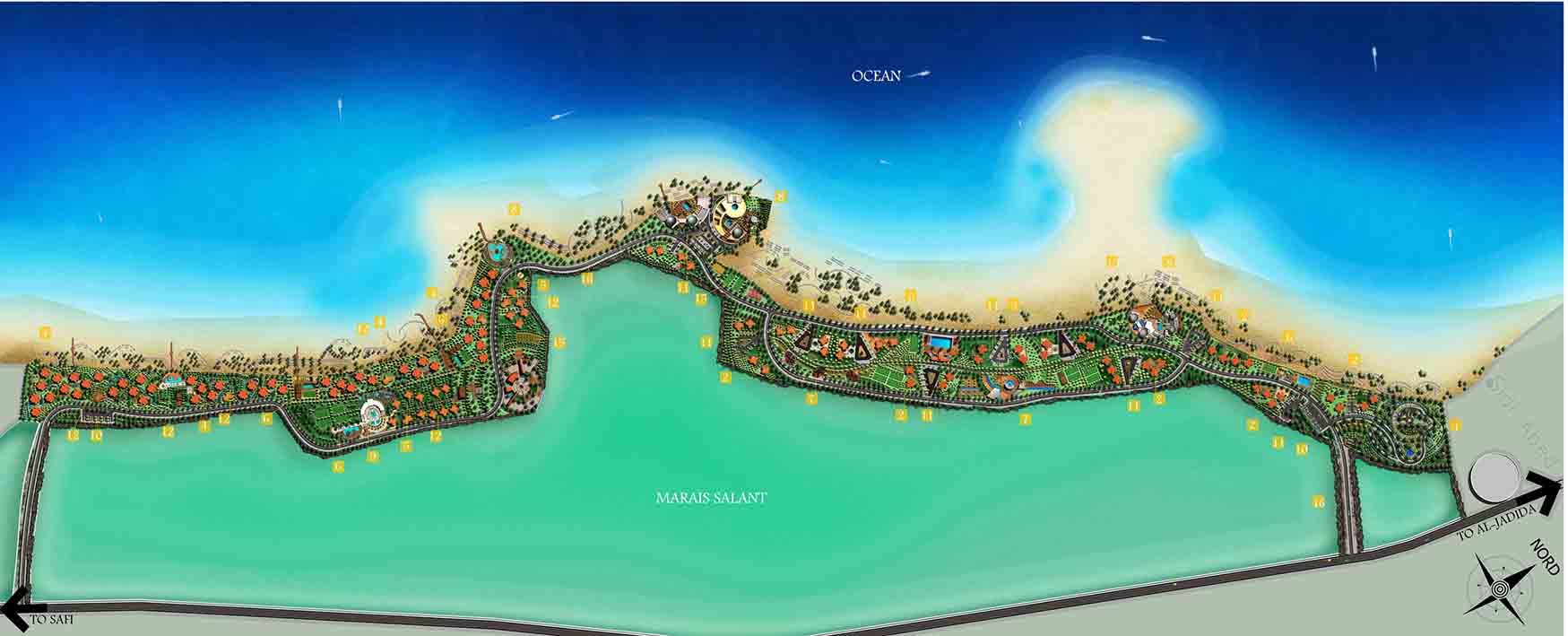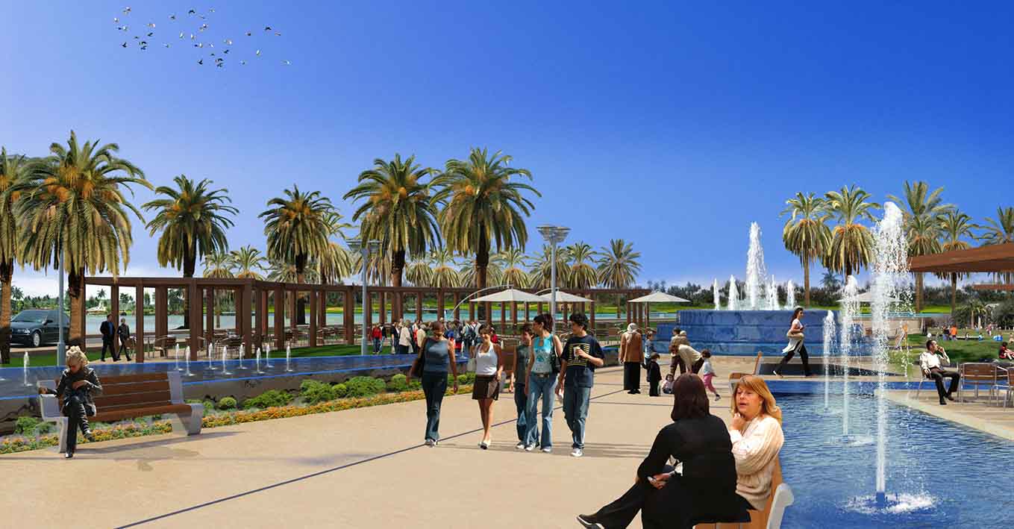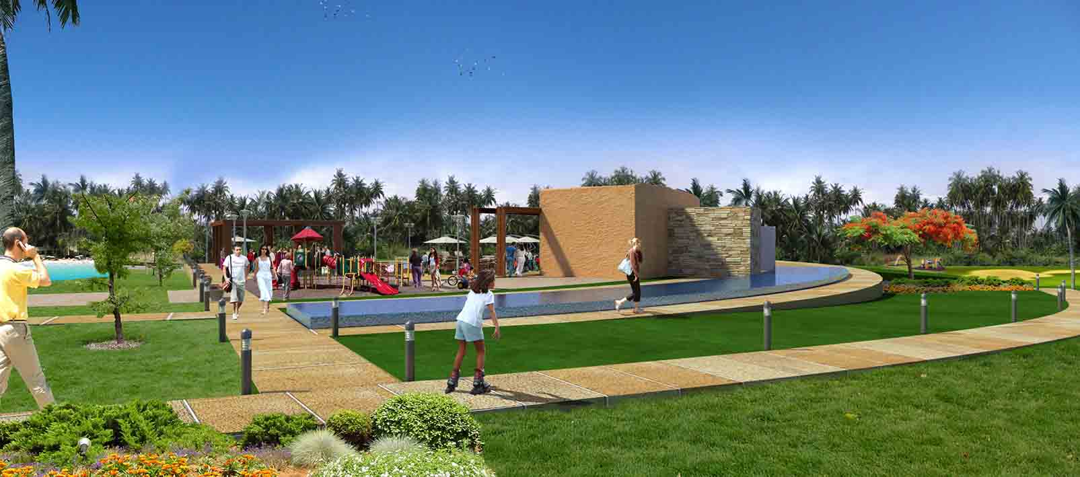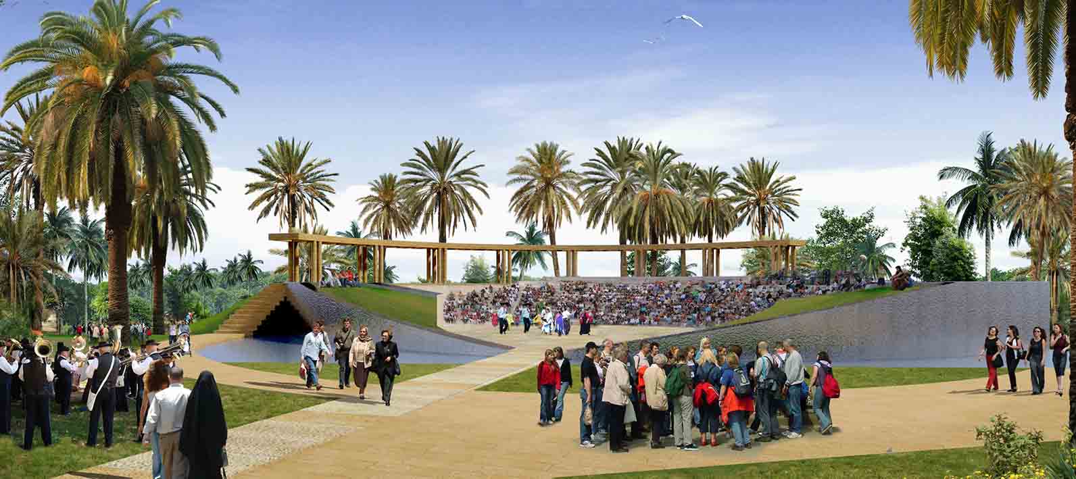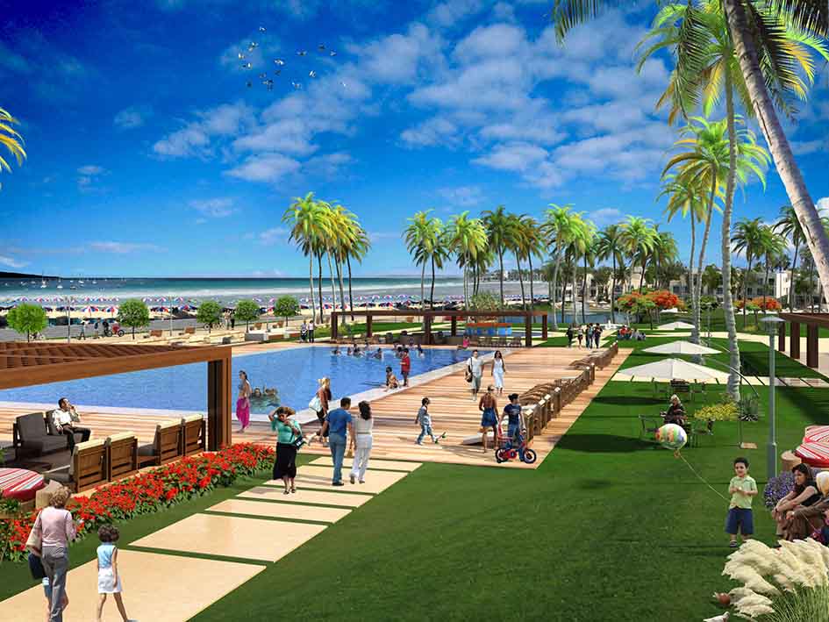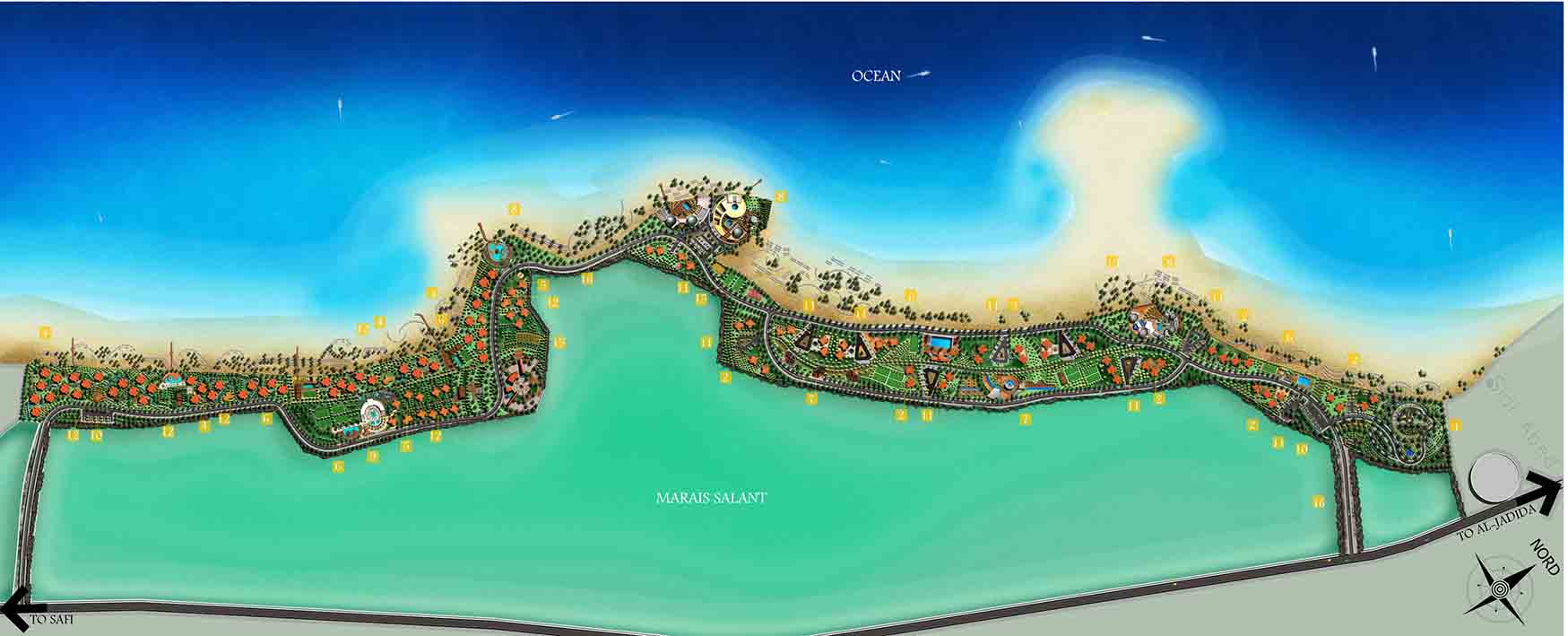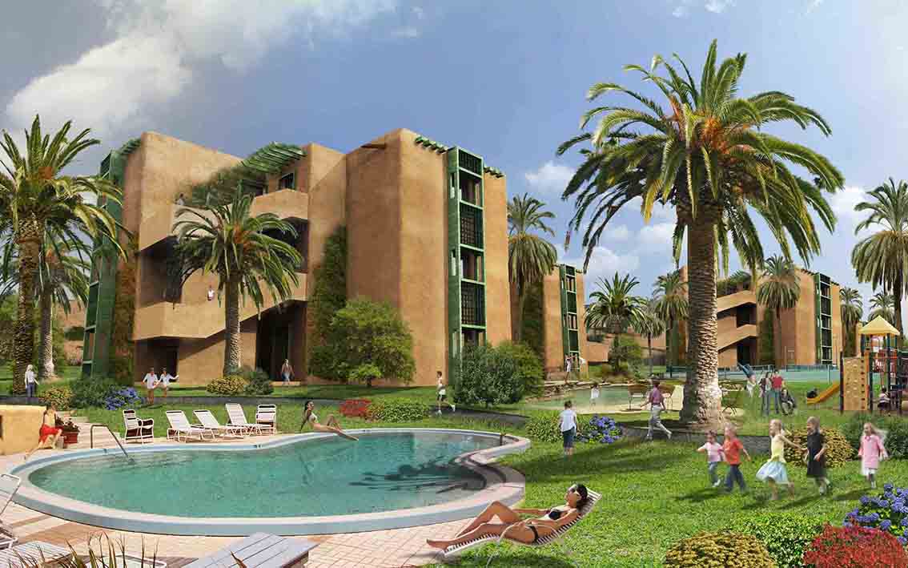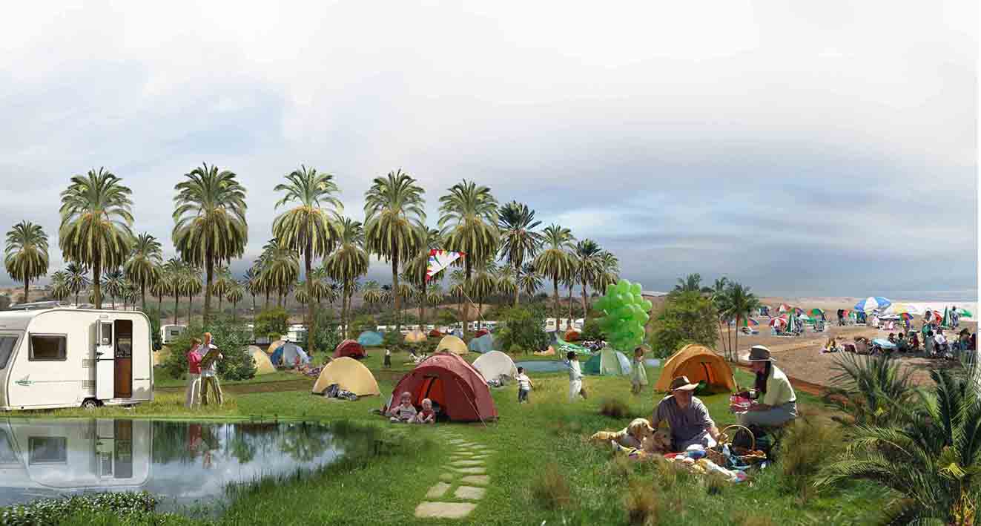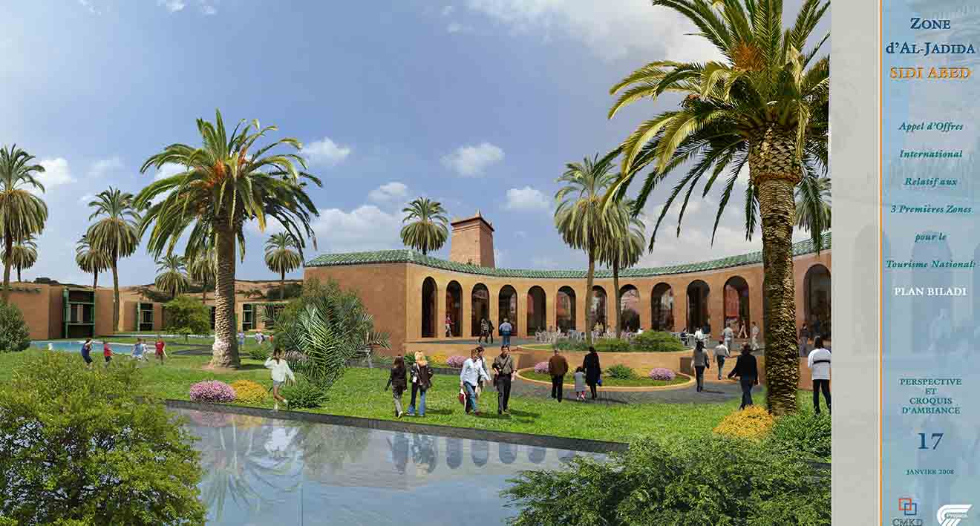SIDI AL ABED | Holiday Resort
Projects name: SIDI AL ABED | Holiday Resort
Location: Al Jadida – Morocco
Use: Hotels / Leisure / Resorts
Size: 400,000 sqm
Completion: 2008
service: Concept Design and Design Development
Project details:
The landscaping planning of the Sidi Al Abed Holiday Resort, approximately 400,000sq.m. is a need for an accessible, pleasant and affordable evasion, especially conceived for the people of this coast.
A holiday that reflects each person’s ambition is realized in a familial space, pleasantly planned between the intimacies of the bungalows that are spread all over the sandy resort.
A mixture of materials, contemporary (as concrete and steel) and traditional (as wood and stone) is integrated to a modern landscaping design that fits the special climatic conditions of a village like Sidi al Abed.
The climatic circumstances, the nature of the soil and the low and high tides have inspired us to choose a variety of plants that replies to the distinctive character of this place; climbers, cover ground, shading trees and palms are chosen to better sustain the soil and to support the climate.
The rules of the planning were simple and the objective was ambitious. To manage the atmosphere and the moving, to escort a galloping urbanism, to develop public spaces and to reflect the particular resources of this land.
By adding an innovating touch for the resort components such as the camping area, the residential zones, the theme restaurants, the pools the cultural activities…, the Sidi Al Abed Holiday Resort is now able to leave an impression, and to move.
Date:
December 21, 2021


