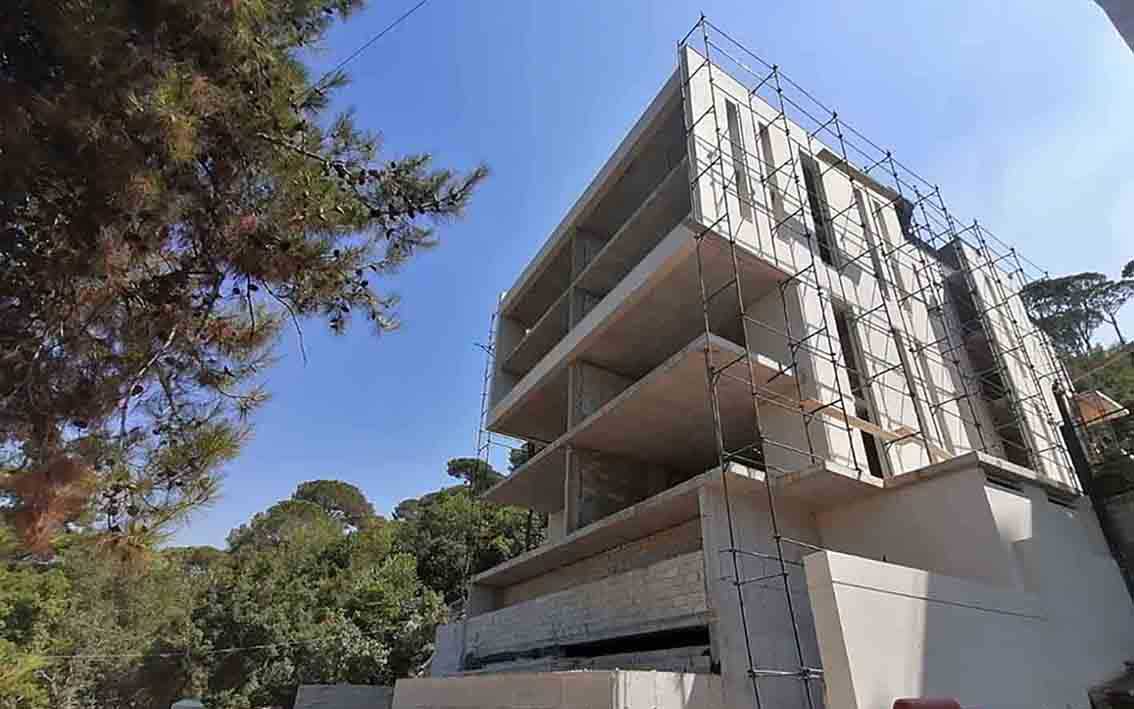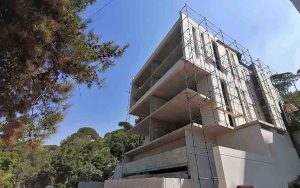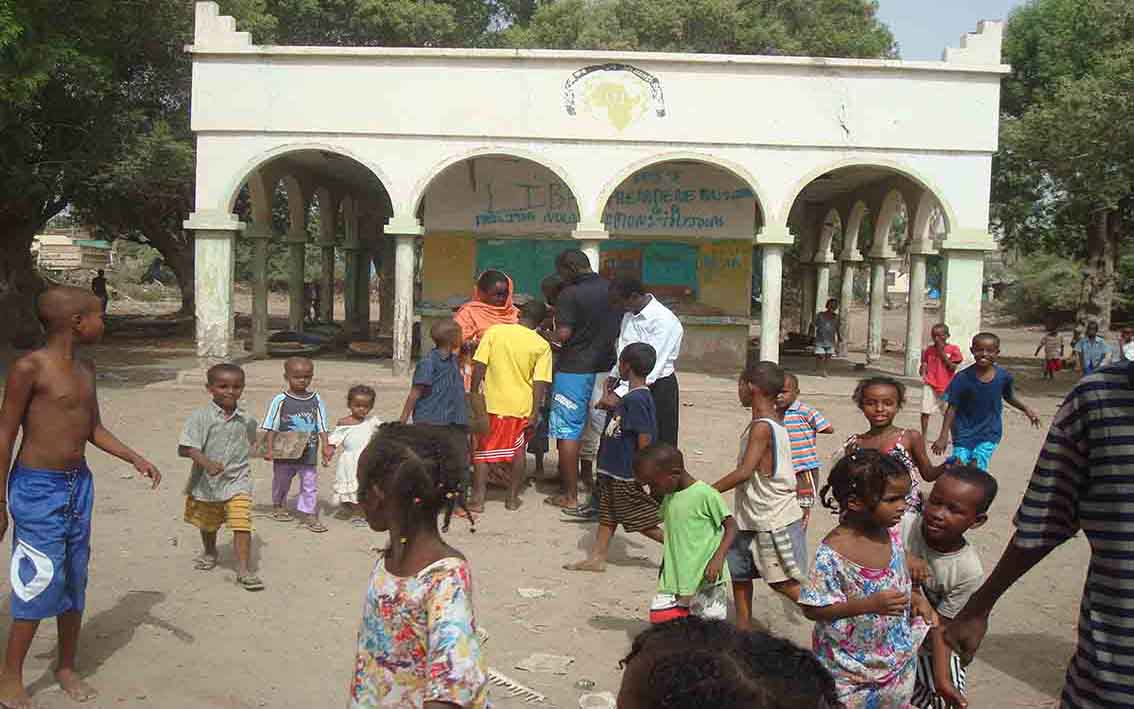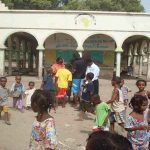
Zandouka 404 – Residential Projects in Progress
A residential project of 2200 sqm, in progress. Includes 12 apartments simplex and duplex as well as one room apartment.
The steep site calls for a strong structural concept from the hill view. The architecture related to its context present a new concept in the region with 2 double skin facades along the steep, and big openings overlooking the view.
This composition of the facade allows the shadows falling on the sides to shift depending on the time of day and seasonal changes, which allows for a wide variety of expressions.
The one room apartment, 2 and 3 rooms apartments and the duplex story utilize clever solutions to maximize space and comfortable living conditions, combining durable materials, kinetic elements and precise detailing.
This Residential building reveals how to live large in small and big spaces and create room for everyday life.
https://goo.gl/maps/LQdLutGffpsk2Cdt8





